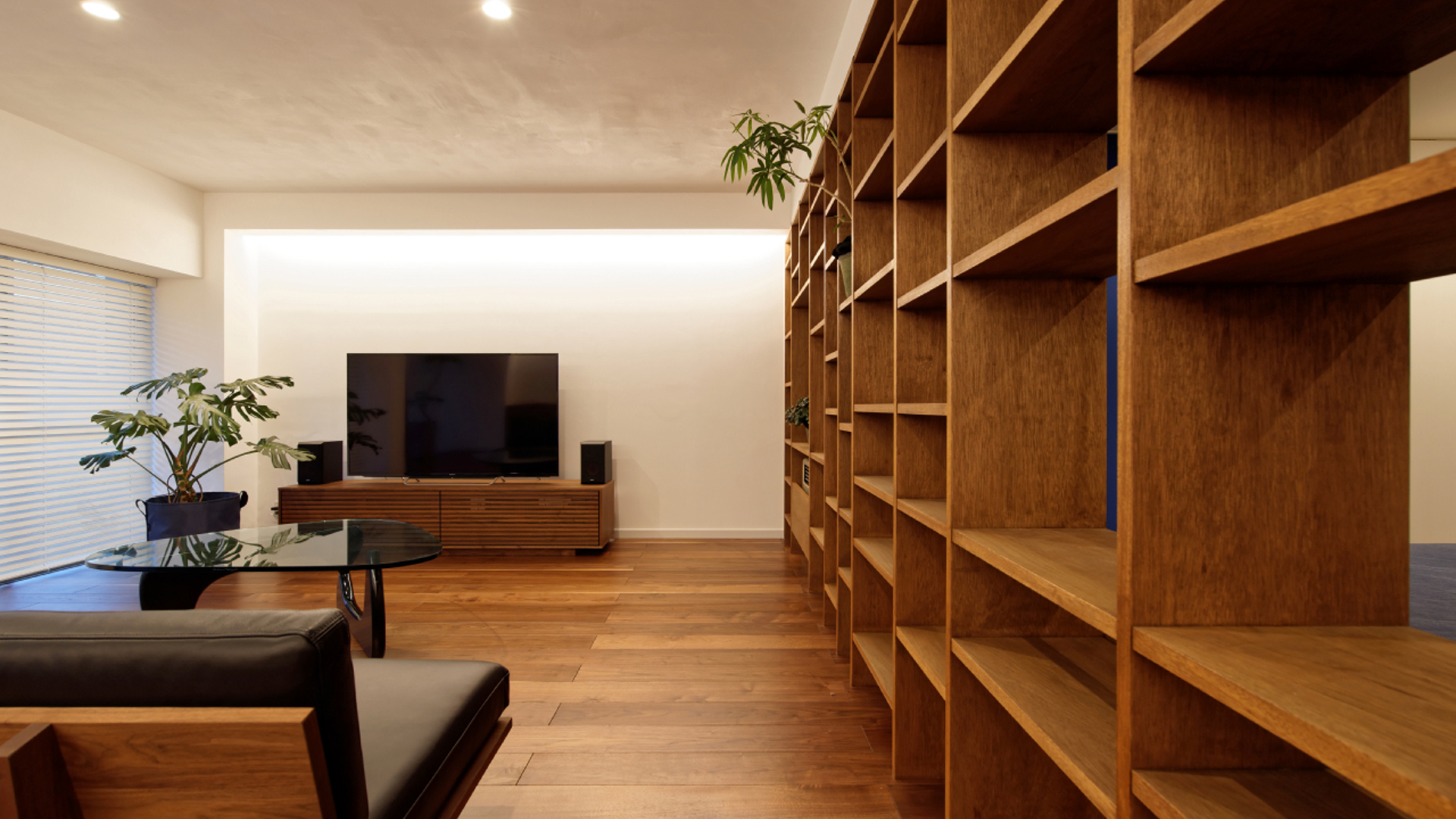格子棚の家
築40年余りのマンションの一室のリノベーション計画です。
竣工当初から活躍しているセントラルヒーターを大幅に移動することができないため、インテリアに溶け込ませました。
特徴的な格子棚は、セントラルヒーターの目隠し、浴室の採光窓も兼ねた曖昧な間仕切りとして、またお施主様の所有されるたアートや本を飾るスペースとして機能しています。
所 在: 東京都品川区
延床面積: 70.81㎡
設計期間: 2014.10-12
施工期間: 2014.12-2015.02
施 行: 株式会社 NENGO
植 栽: hana-naya
Renovation plan for one room of a 40-year-old apartment.
The central heater which has been active since the completion can not be moved significantly, so we incorporated it into the interior.
The distinctive grid shelf has two functions, serving as the ambiguous partition that has a blindfold of the central heater and a daylighting window of bathroom, and as a space to decorate the client’s owned art and books.
located : Shinagawa-ku, Tokyo
total floor area : 70.81㎡
design period : October – December 2014
construction period : December 2014 – February 2015
contractor : NENGO
planting design : hana-naya




