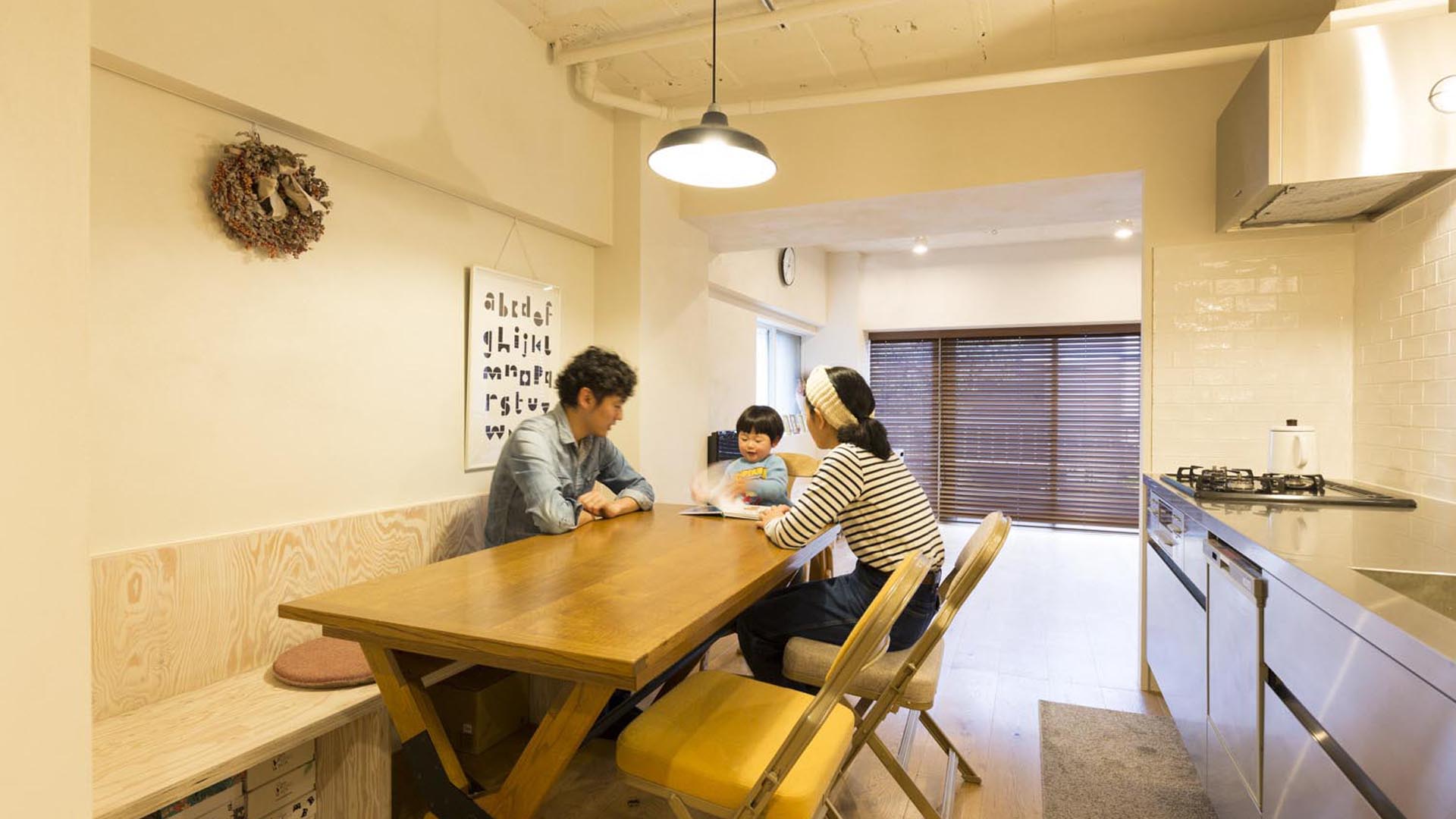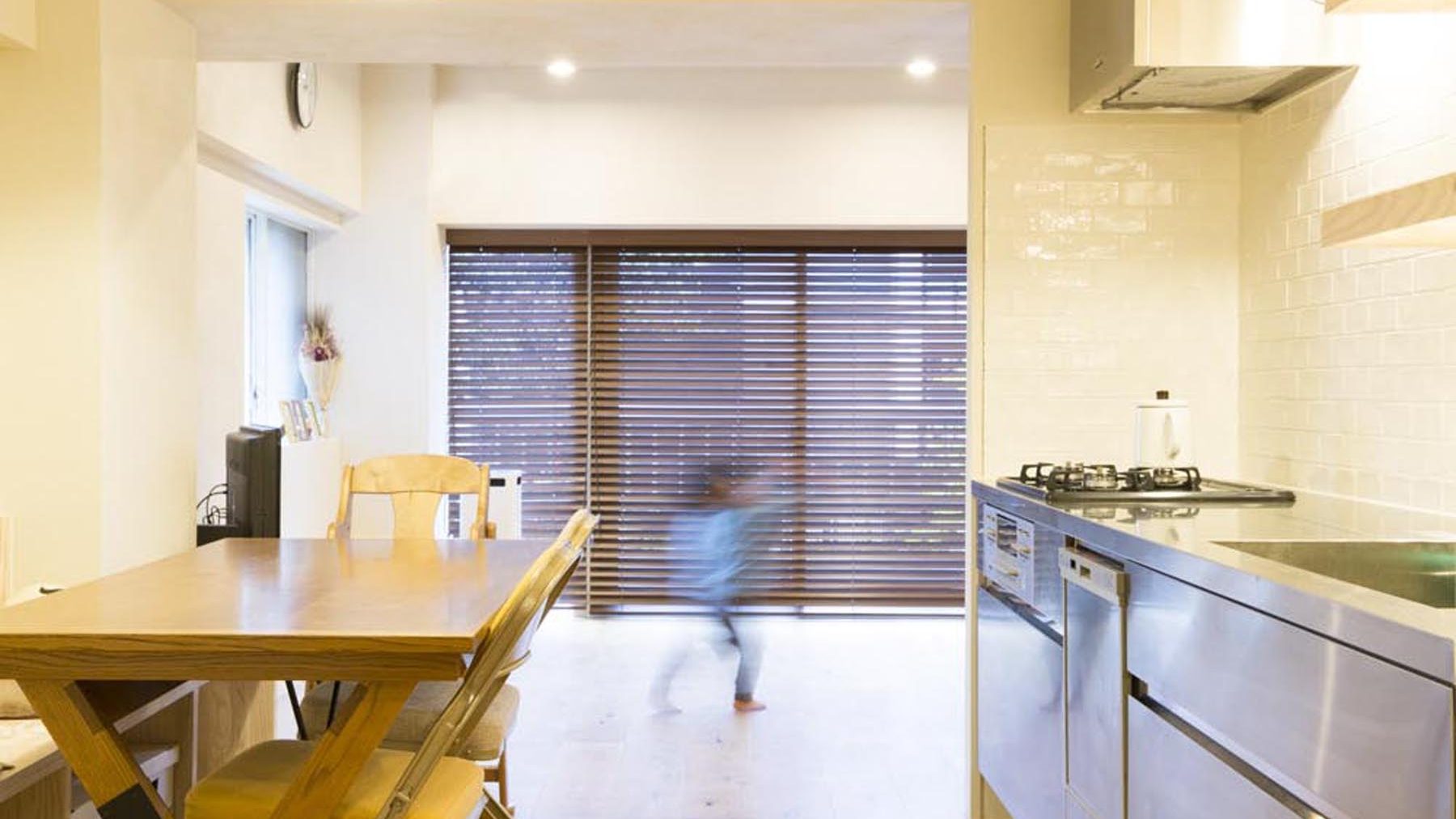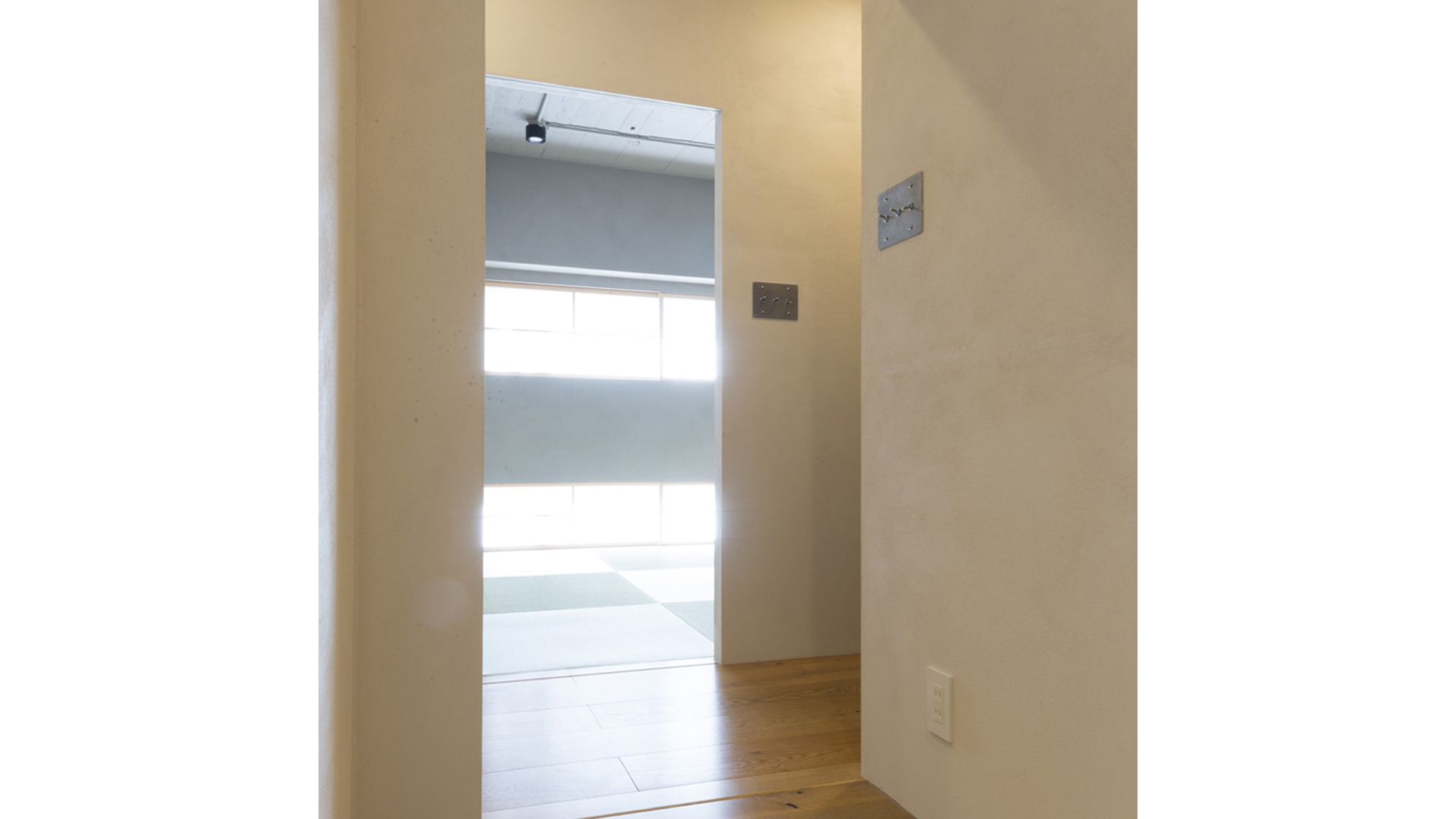6mの家具の家 | 6 meters furniture
築50年余りのヴィンテージマンションの一室のリノベーション計画です。
南北に延びた住戸内は、南側にある大きな開口から入る自然光が断続的な間仕切りに遮られ、エントランスや寝室がとても暗い印象でした。
「どこにいてもお互いの気配を感じられる」「家族の成長に合わせて可変する」をテーマに、ワークスペースを持つリビング、キッチン、ダイニング、子供部屋を縦長にかつ曖昧につなげていきました。
壁面に設置された6mに及ぶ家具は、ダイニングではベンチ収納、リビングではTV台、ローボードとして、エリアによって役割を変えながら空間を繋げる存在になっています。
所 在: 東京都目黒区
延床面積: 70.03㎡
設計期間: 2015.06-10
施工期間: 2015.10-2015.11
施 行: 株式会社 NENGO
Renovation plan for one room of vintage apartment over 50 years old.
Natural light entering from the large window on the south side was interrupted by intermittent partitions placed in the dwelling unit that extends north to south so the entrance and bedroom was very dark.
Based on two theme, “feel presence each other wherever they are” and “transform with the growth of the family”, we planned connecting living, kitchen, dining, children’s rooms and work space with one traffic line ambiguously.
The 6meters-long furniture installed along the wall serves as a bench storage for dining room, a TV stand and a low board for living room, and connect each space while changing roles depending on the area.
located : Meguro-ku, Tokyo
total floor area : 70.03㎡
design period :June – October, 2015
construction period : October – November, 2015
contractor : NENGO






