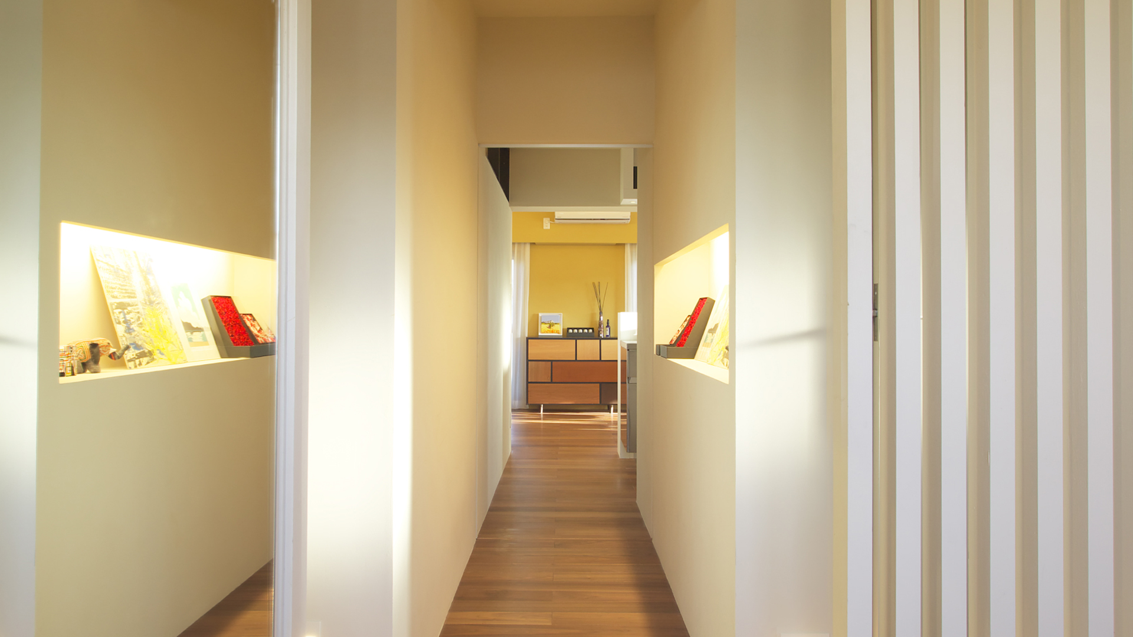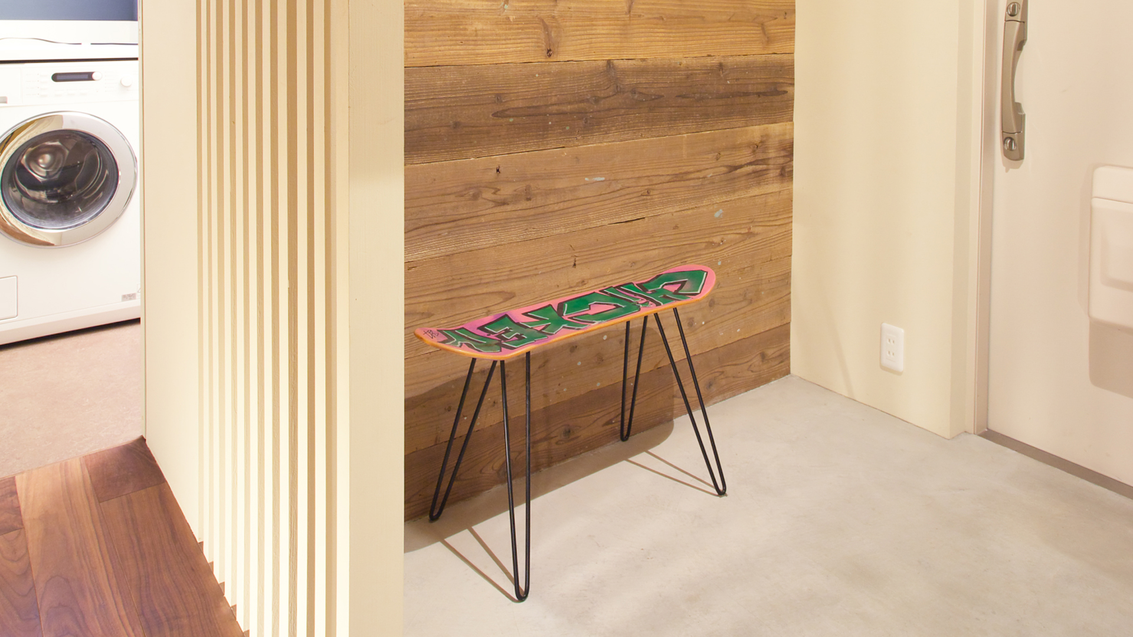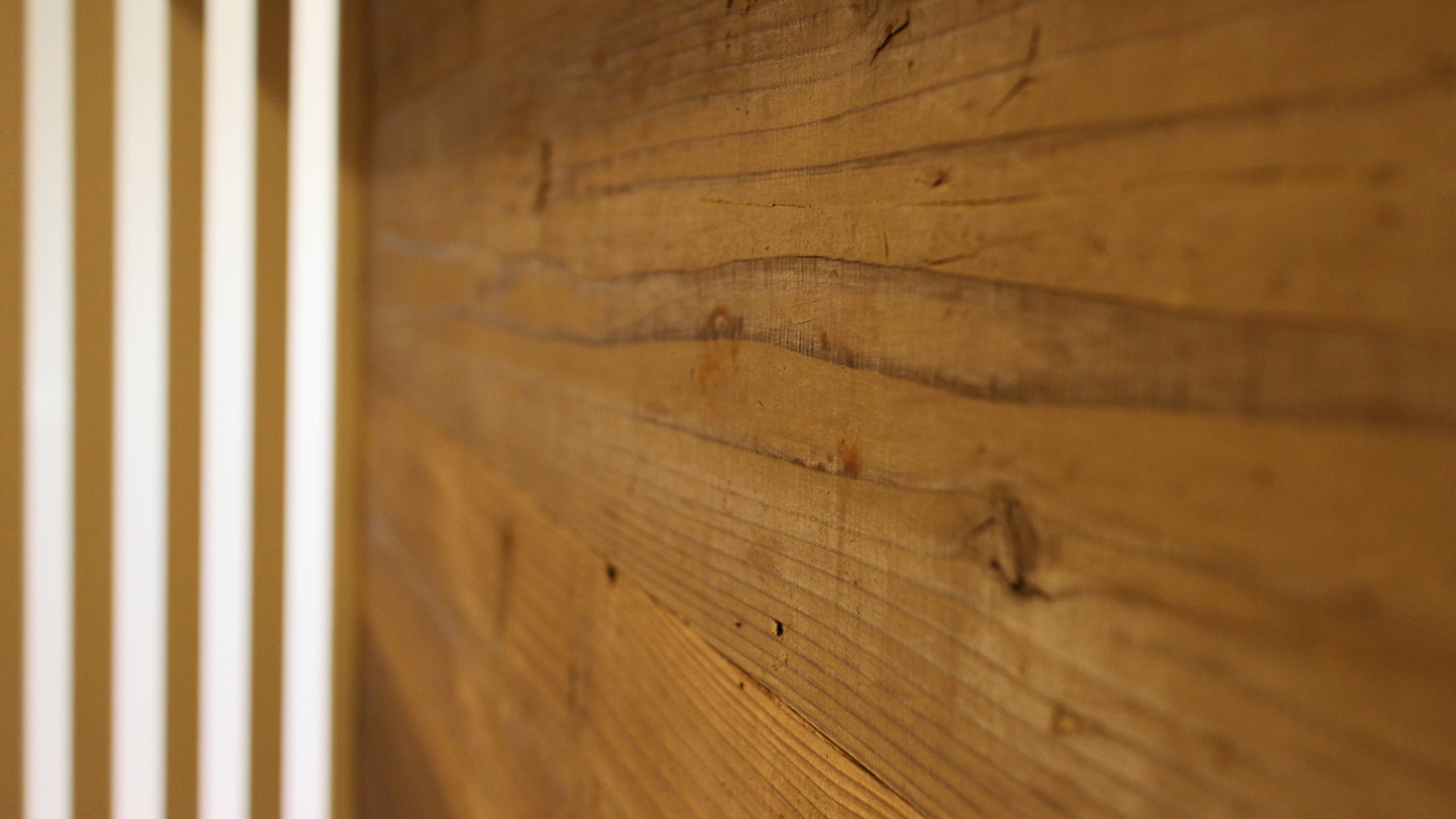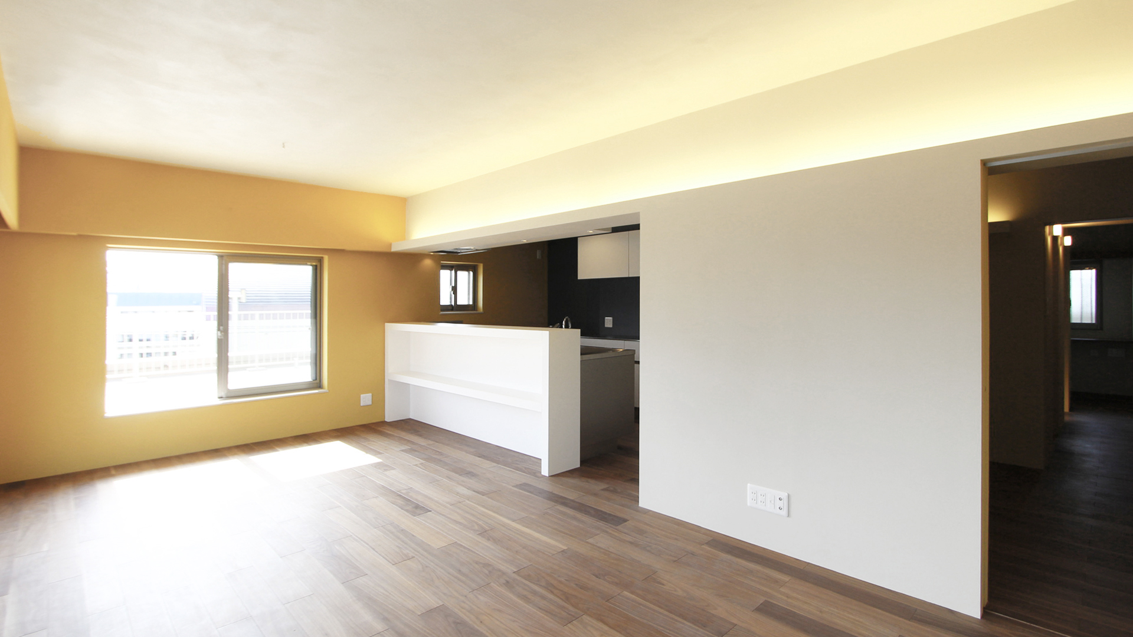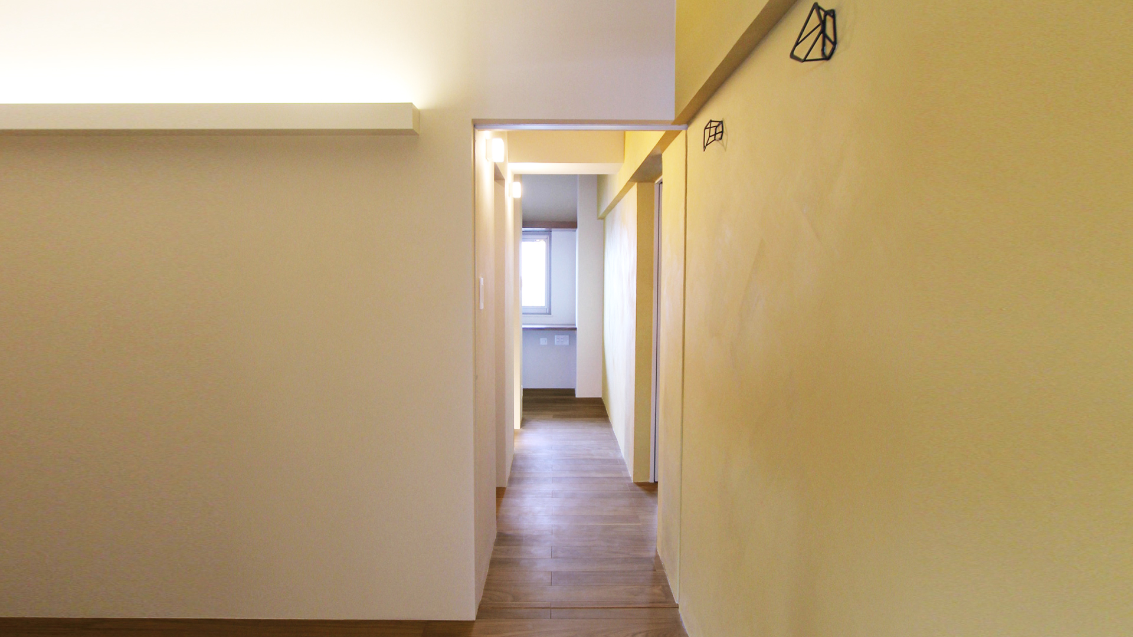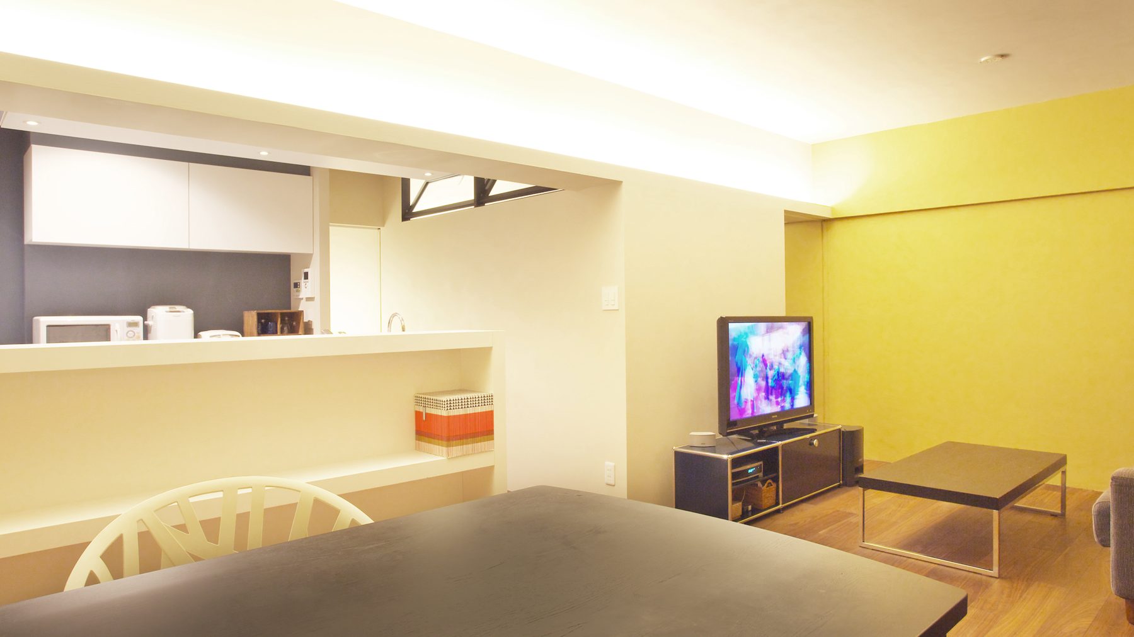2つの通路がつなぐ家 | Two Passages
7㎡の大きなルーフバルコニーを持つ、築40年余りのマンションリノベーション計画。
リノベーション前の住戸は細かく仕切られていて、バルコニーに面した部屋以外は薄暗く、風抜けがよくありませんでした。
風通しがよく、どこにいても自然光を感じられるように、居室に匹敵するこの大きなバルコニーと生活の中心となるリビングを縁側を配してつなぐことから計画を始めました。
幾つかのプランを検討していく中、エントランスから寝室、キッチン、リビングを回遊する動線で緩やかに繋いでいくことで、光と風、人が回遊する一繋ぎの空間に構成しました。
ルーフバルコニーには植栽が配され、マンションの上階でありながら四季の移ろいを感じる庭のような空間へと変わりました。
所 在: 東京都世田谷区
延床面積: 72.52㎡
設計期間: 2013.09-12
施工期間: 2014.01-03
施 行: 株式会社 NENGO
植 栽: hana-naya
Renovation plan for one room of the 40-year-old apartment with a large 7 square meter balcony.
The dwelling units before renovation were finely divided, and the areas other than the rooms facing the balcony were dim and had poor windiness.
We started the plan with connecting large balcony and the living room which is the center of client’s life by using of veranda so that wherever they can feel natural light.
As a result of considering several plans, by connecting gently from the entrance to the bedroom, the kitchen, and the living room, a large connected-togheter space was realized where light, wind, and people circulating going.
The balcony has changed to a space like a garden that feels the transition of the four seasons.
located : Setagaya-ku, Tokyo
total floor area : 72.52㎡
design period : September – December 2013
construction period : January – March, 2014
contractor : NENGO
planting design : hana-naya

