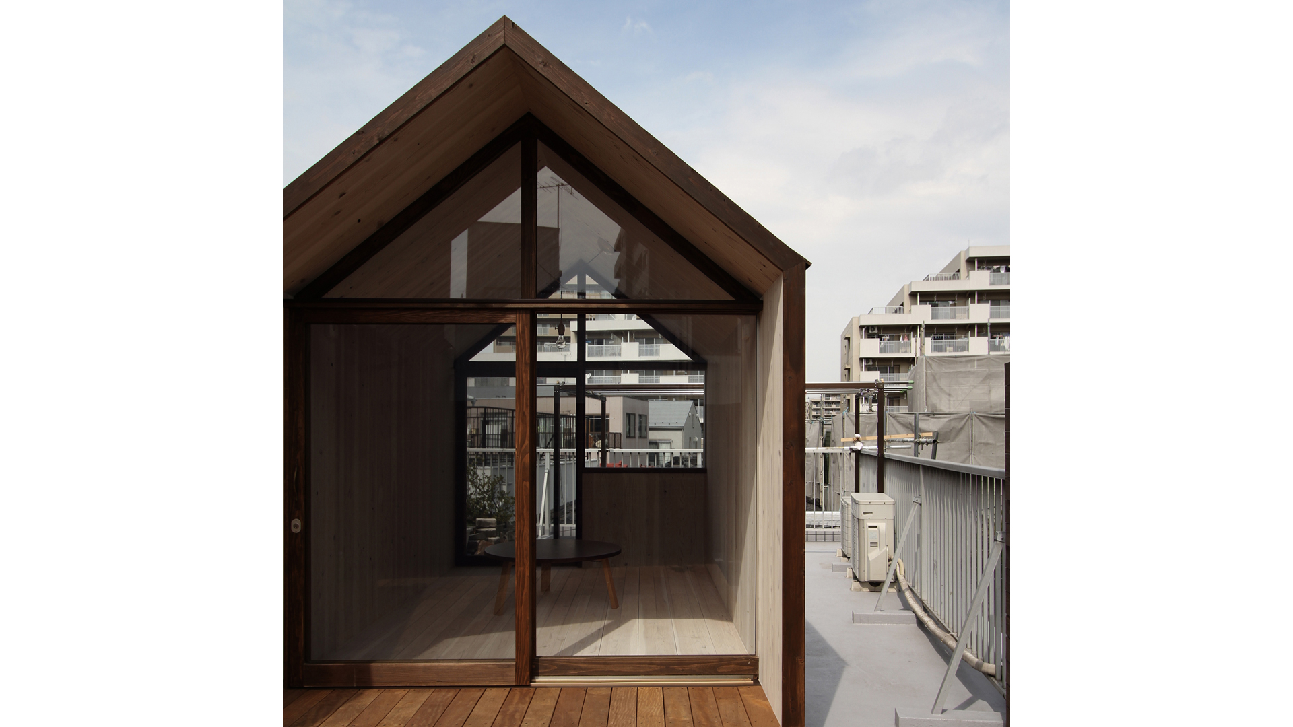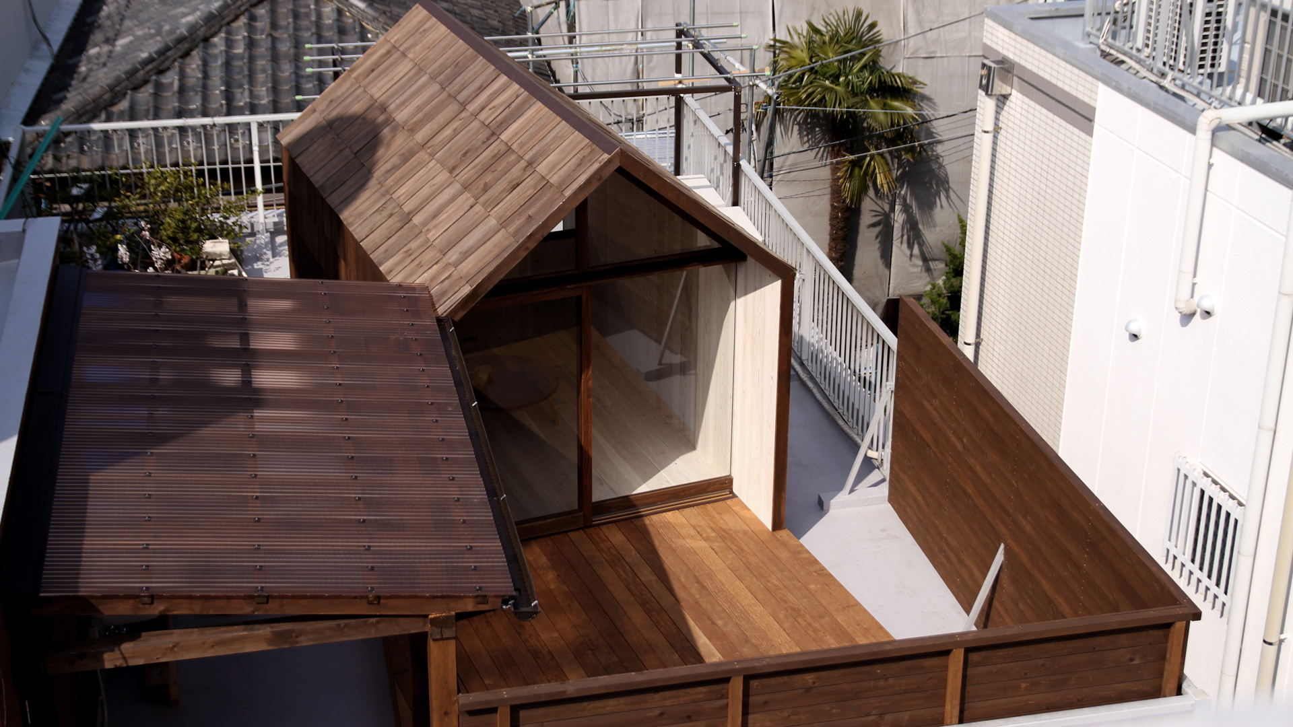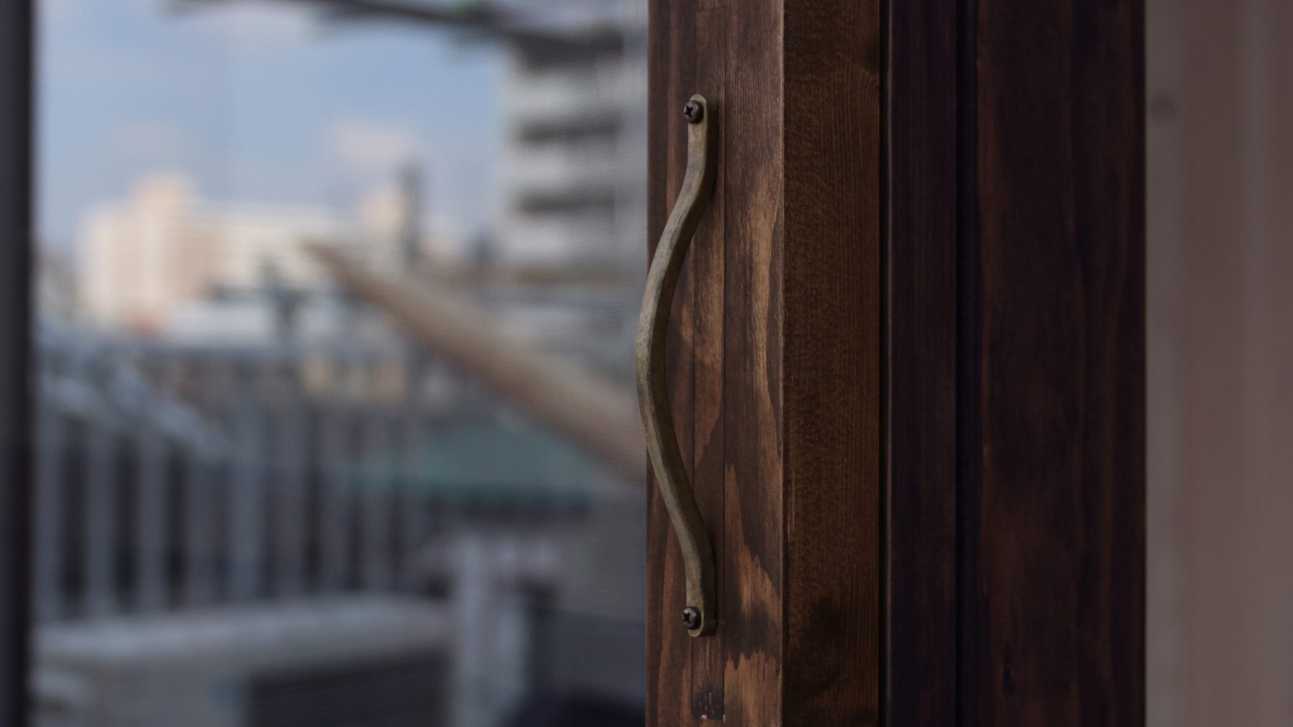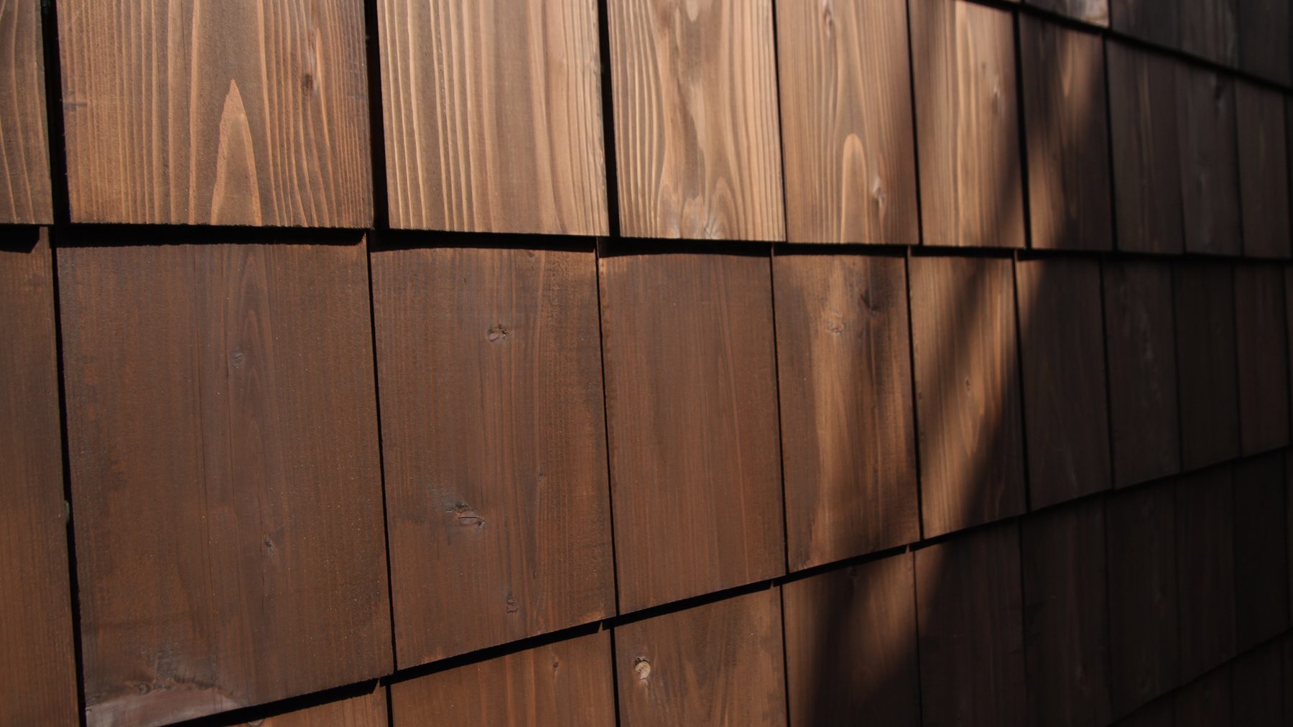ひなたぼっこの家 | Basking in the Sun
2階建ての鉄骨造の住宅の屋上に建ち、ひなたぼっこができる2×3.6mの空間です。
住宅密集地に建っており1階、2階とも日当りが望めないため、一番日当りのよい屋上に、サンルームのように日を浴びながら寛げる場所を作れないか?というご相談から始まりました。
お施主様はご自宅でお仕事をされているということもあり、既存建物=日常から切り離されたもう一つの小さな家を建てることを考えました。
木塀に囲まれたデッキスペースには、趣味の植栽スペースもあります。開口部が真南を向くように配置することで陽の光が多く入るようにし、既存建物と異なる軸がより独立性を強調しています。
特注の真鍮製引手は、お施主様と共通の友人である金工作家の中村 友美さんに制作してもらいました。
所 在: 東京都江東区
延床面積: 7.2㎡
構 造: パネル構造 (三層杉板パネル)
設計期間: 2013.09-12
施工期間: 2014.02-04
共同設計: akimichi design / 柴 秋路
施 行: 株式会社 大橋建設
撮 影: 石曽根 昭仁
金 工: 中村 友美
This is a 2 x 3.6 m space to bath the sunlight built on the roof of a steel structure two-story house.
This house built in populated area does not get much sunshine, so our client hoped sunbathing place built on the roof with the most sunny.
Because our client is working at home, we planned about building a small house separated from the existing building she goes about her daily life at.
The deck space surrounded by the wood fence has a space for planting which is client’s hobby. By arranging the opening so that it points to the south a lot of sunshine comes in, and the axis different from the existing building emphasizes independence.
Brass handle was made by Yumi Nakamura, metalworking artist who is client’s and our friend.
located : Koto-ku, Tokyo
total floor area : 7.2㎡
building construction : Panel structure (three-layer cedar panel)
design period : September – December 2013
construction period : February – April, 2014
co-design : akimichi design / Akimichi Shiba
constructor : Ohashi Kenchiku KK
photographer : Akihito Ishisone
metalwork artist : Yumi Nakamura




