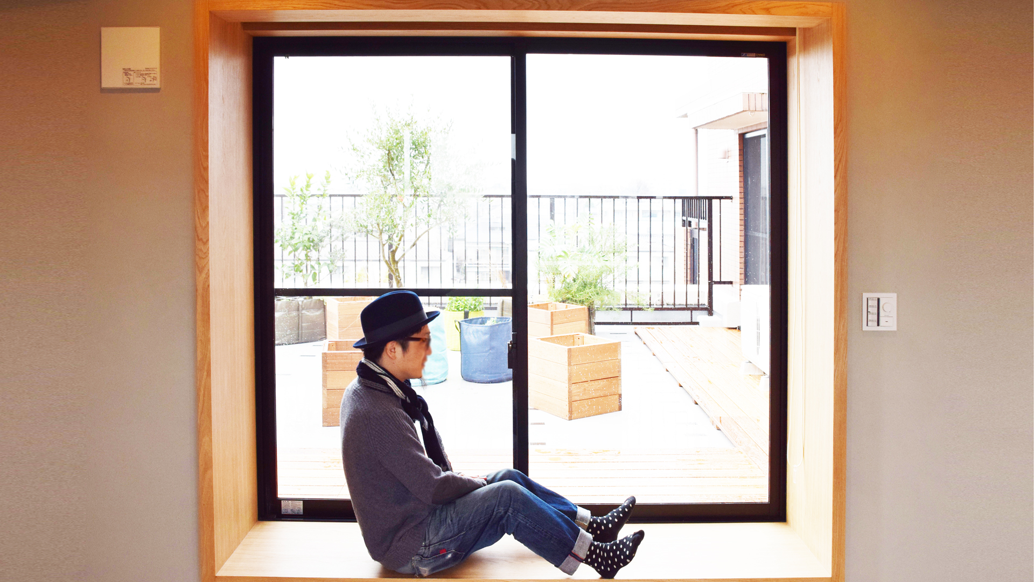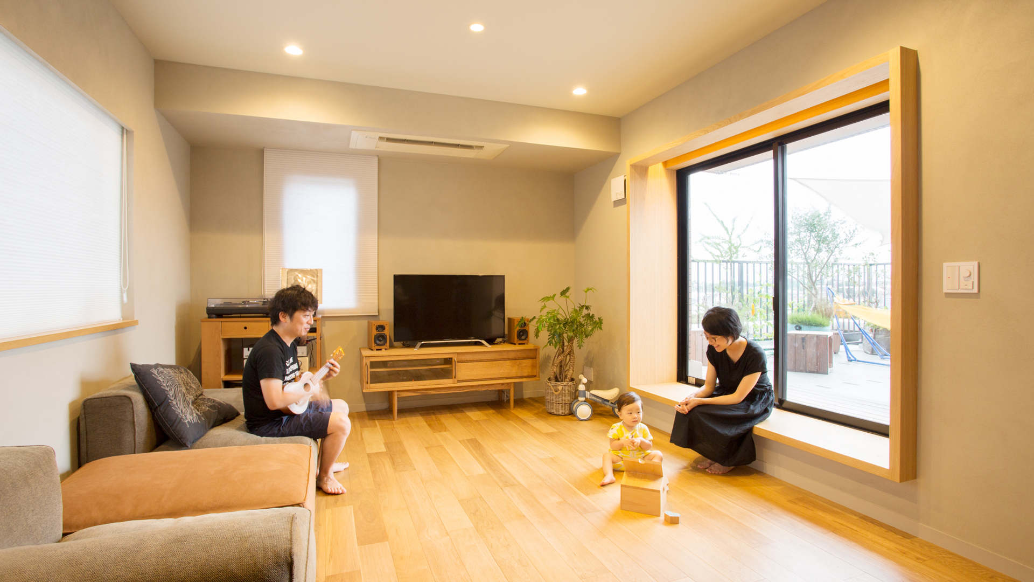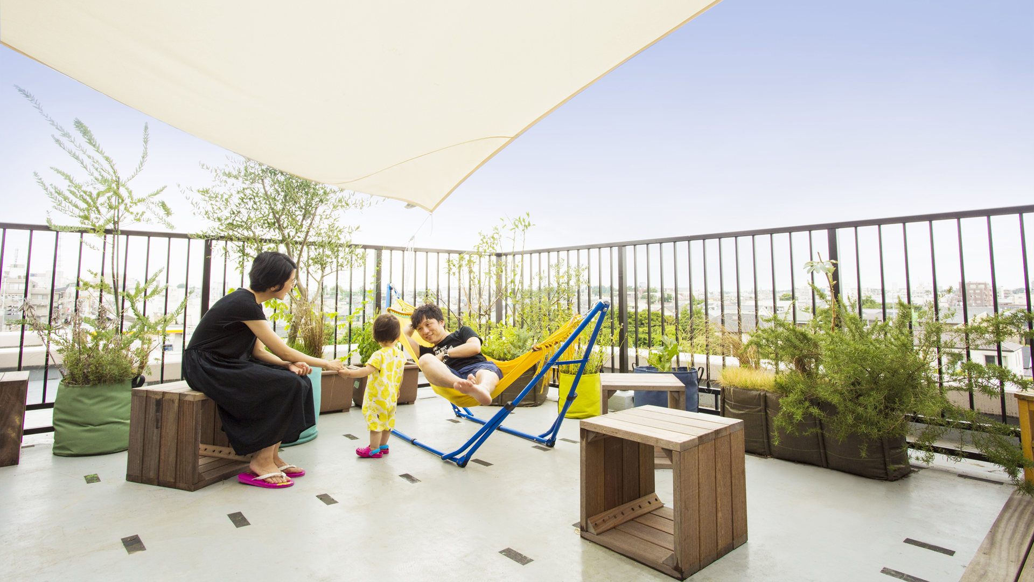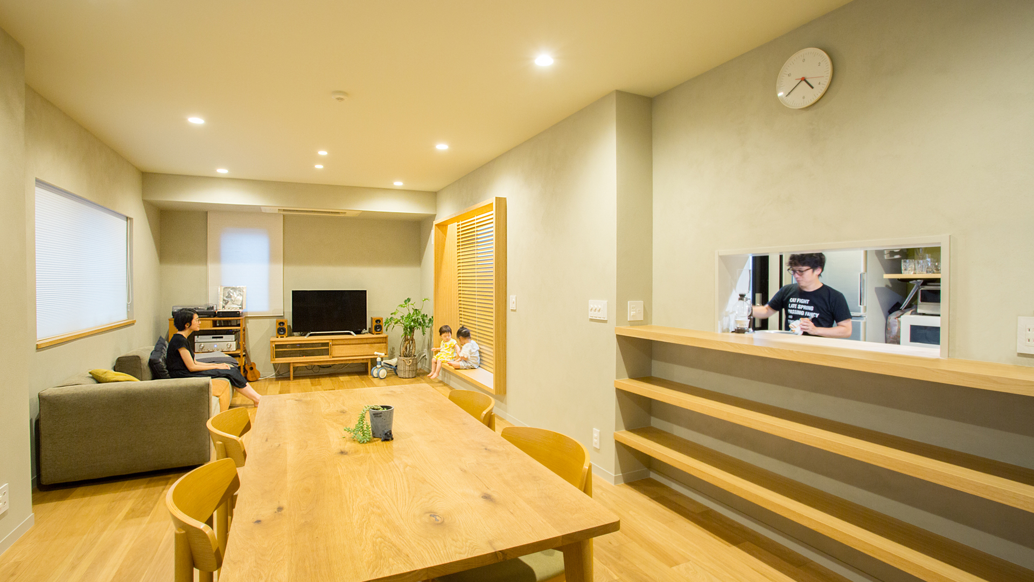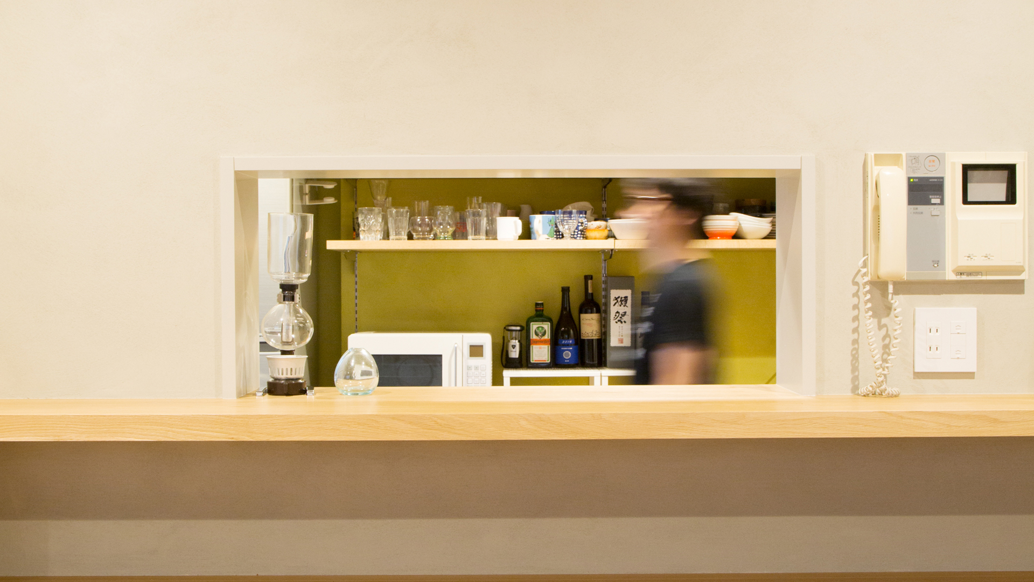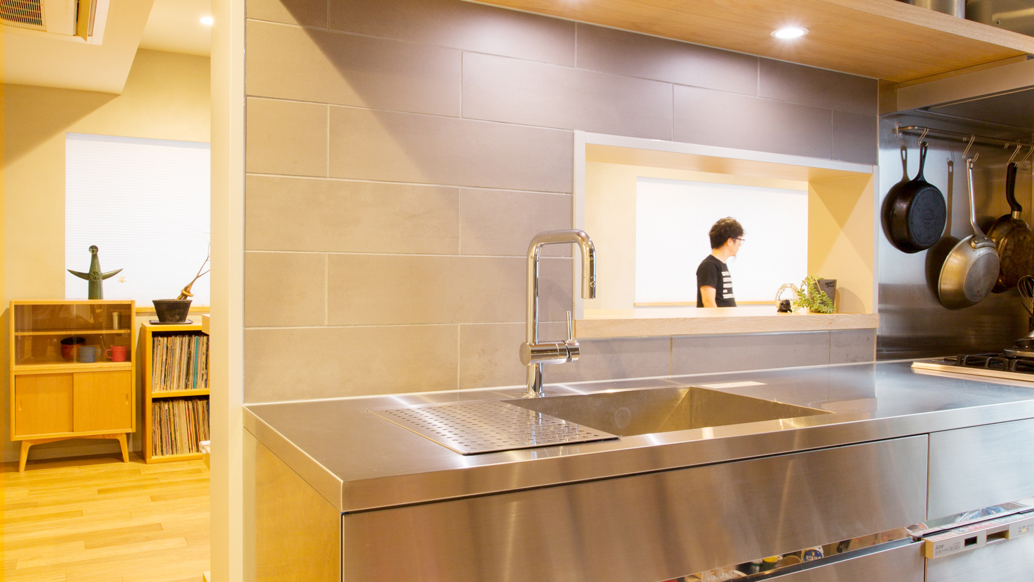額縁の窓の家 | Picture Frame Window
中央線まで見渡すことができる約41㎡の大きなルーフバルコニーをもつマンションを、一部リノベーションしました。
コンクリート壁構造で区切られた室内は間取りの変更ができないため、建具の位置や開き方を編集し直すことで、リビングや水周りの生活動線を繋いでいきました。
肝となるのはリビングとバルコニーをつなぐ窓枠です。大きな額縁のようで奥行きをもたせた窓枠は、リビングから眺めるバルコニーの風景を借景に見立て、同時に縁側の役割も担います。
寝室、キッチン、リビングに面したルーフバルコニーは、それぞれの部屋に沿ったウッドデッキに加え、自由に配置できるスツールや植栽から成るアウトドアリビングです。
所 在: 東京都杉並区
延床面積: 91.37㎡
設計期間: 2016.08-12
施工期間: 2017.01-03
施 行: 株式会社 NENGO
植 栽: hana-naya
Renovated part of an apartment room with a large roof balcony. We reorganized the position of and how opening fixtures to simplize traffic line of daily life, since the layout of the room can not be changed because of concrete wall.
Remarkable window frame connect the living room and the balcony. This large-depth window frame plays roles of both a picture frame of the borrowed landscape of the balcony and a veranda. The balcony some stools and plantings be placed freely is the outdoor living room facing the bedroom, the kitchen and the living room and has the wood decks along each room.
located : Suginami-ku, Tokyo
total floor area : 91.37㎡
design period : August – December, 2016
construction period : January – March, 2017
contractor : NENGO
planting design : hana-naya
