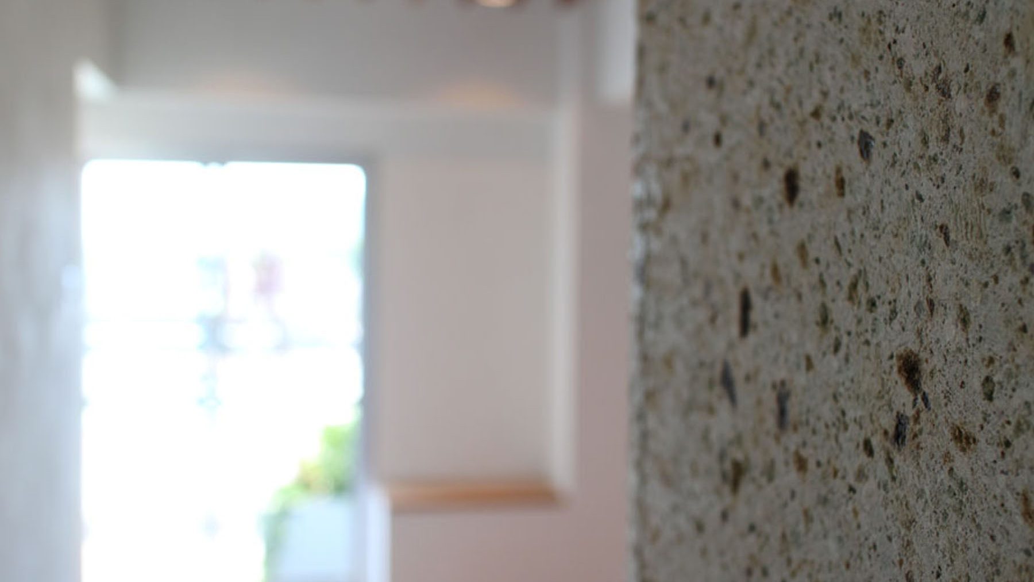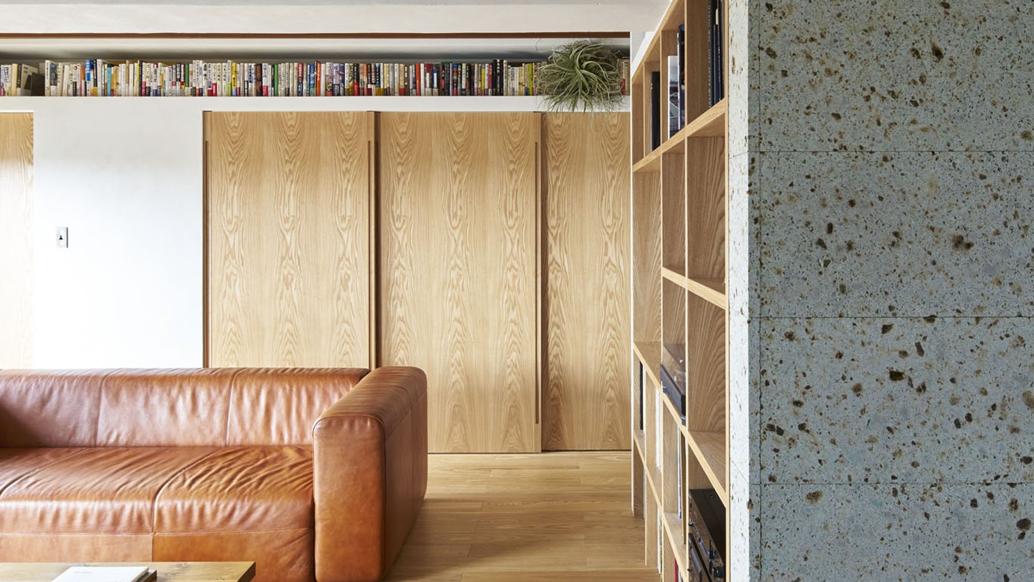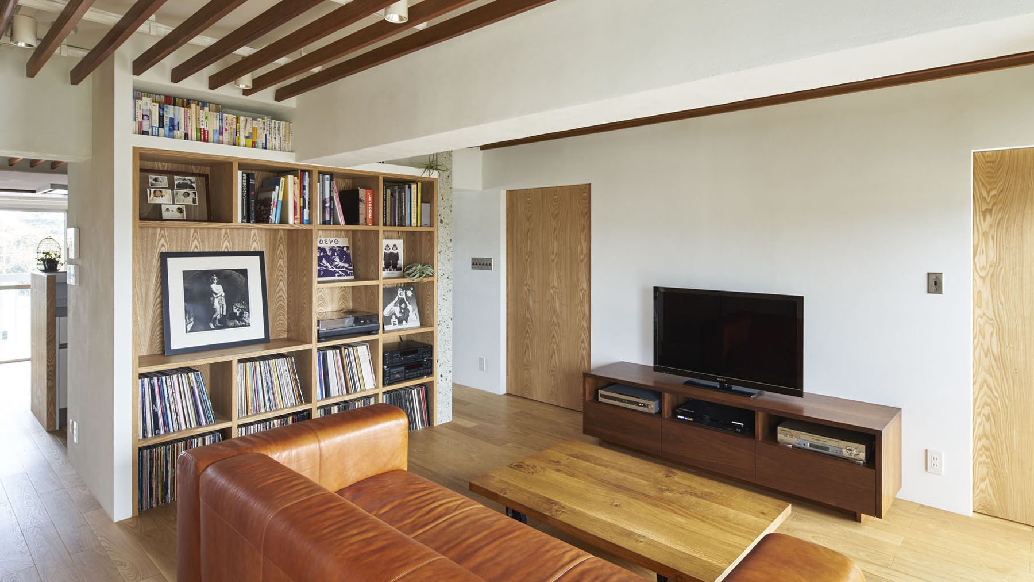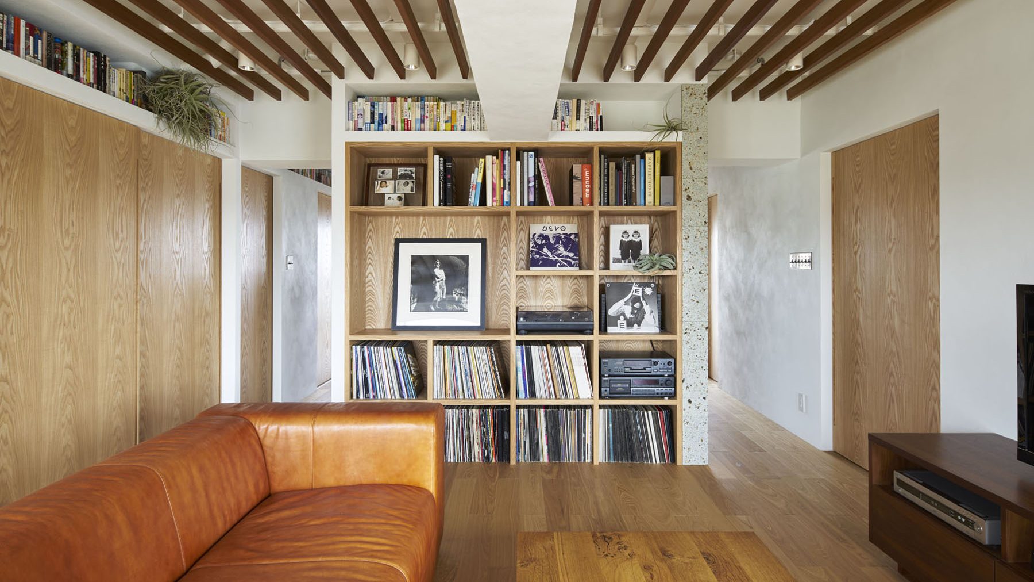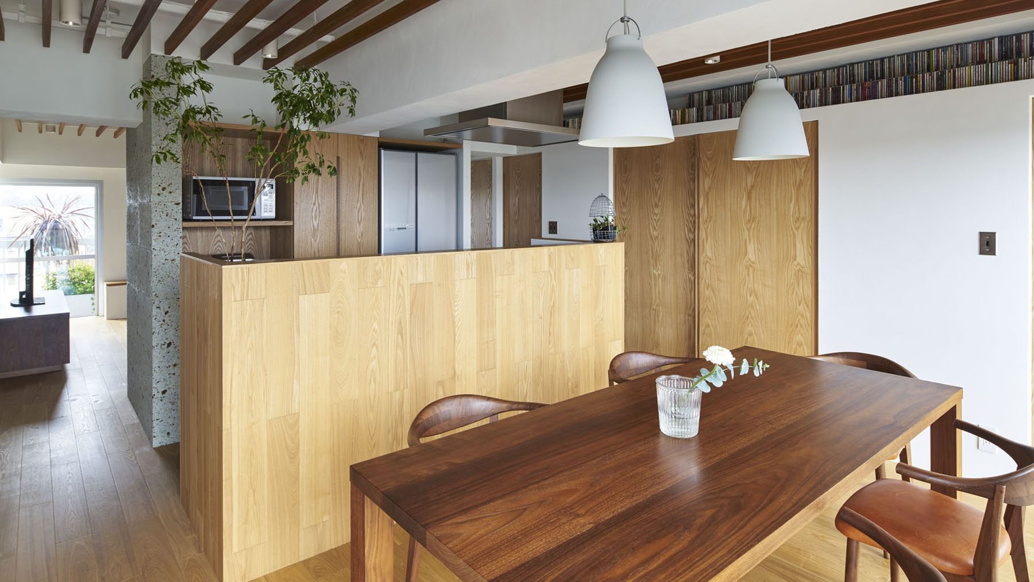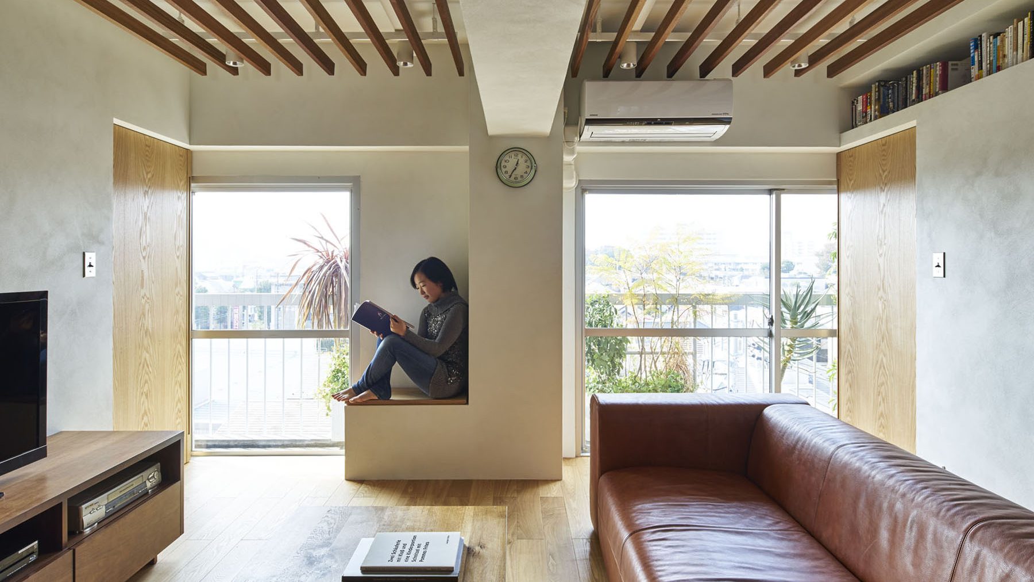中央広場の家 | Central Square
東京オリンピック前年に建てられ、50年余りの間、色あせる事無く保たれてきたヴィンテージマンションの一室のリノベーション計画。
「開放的で明るい」「孤立せず、風通しがよい」をテーマに、食事・勉強・休息を一つの空間で行うことができ、かつ最低限のプライバシーを守れる構成を目指しました。
もともと住戸の四方から採光が取れる好立地で、東側に東京タワー、西側には緑豊かな駒沢公園と富士山が望める大きな開口がありました。
東西の間仕切りを取り払うことで実現した、気持ち良く風が抜ける大きなリビングダイニングは、南北に家族の個室がそれぞれ直結し、中央広場のとしての役割を果たしています。
所 在: 東京都目黒区
延床面積: 84.13㎡
設計期間: 2013.10-2014.02
施工期間: 2014.03-05
施 行: 株式会社 NENGO
植 栽: hana-naya
撮 影: コピスト 吉村昌也
Renovation plan for one room of the vintage apartment which was built the year before the Tokyo Olympics and kept fresh for 50 years without fading.
Based on the two themes of “open and bright” and “not isolated and well ventilated”, we planned so that our client’s family can have meals, study and rest together and they can also have each privacy area.
Originally it was a good location where daylighting can be taken from all sides of the dwelling unit and had a large window Tokyo Tower can be seen from on the east side, and Mt.Fuji and Komazawa Park on the west side.
The large living dining room, which has been realized by removing the partitions between the east and the west, is pleasantly well-ventilated and play a role of the central square connected directly with private rooms on the north side and the south side.
located : Meguro-ku, Tokyo
total floor area : 84.13㎡
design period : October 2013 – February 2014
construction period : March – May, 2014
contractor : NENGO
planting design : hana-naya
photographer : copist Masaya Yoshimura
